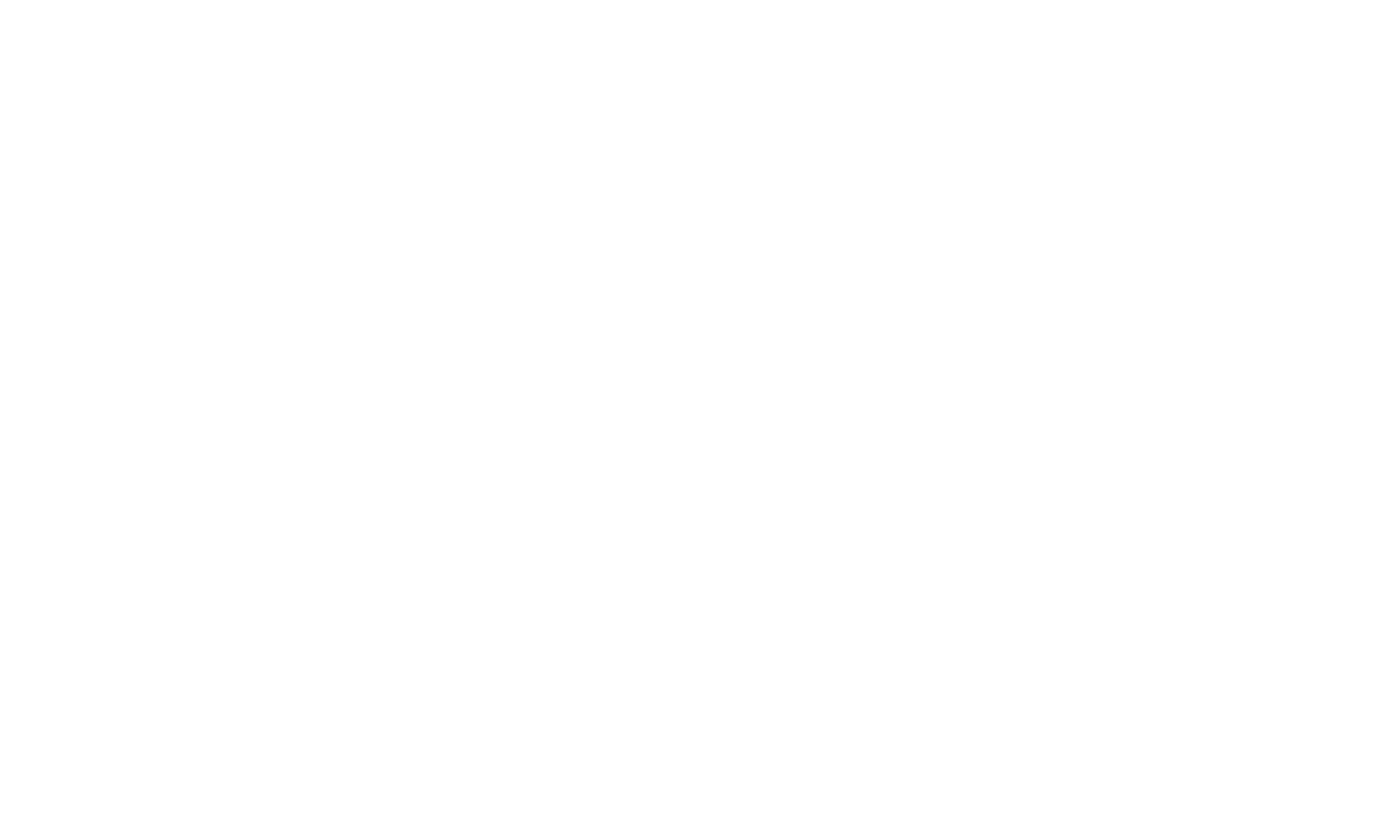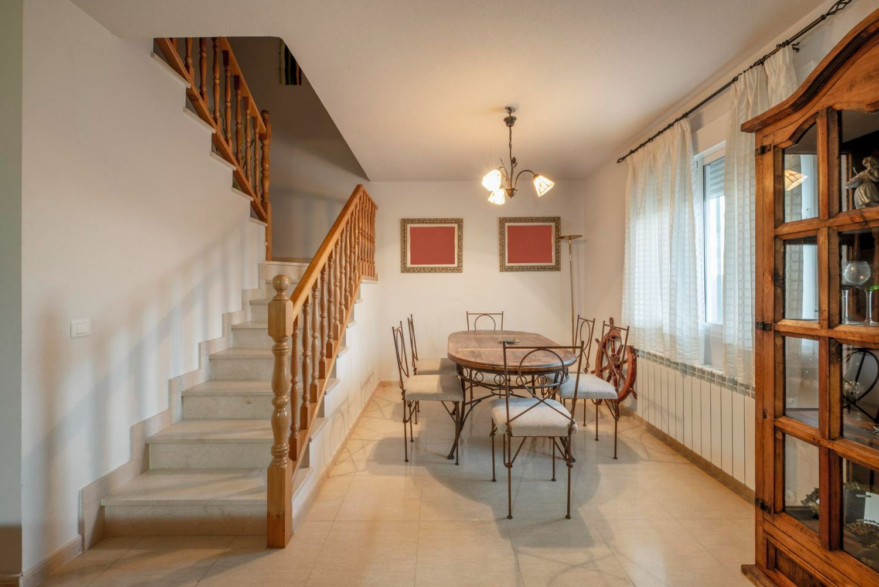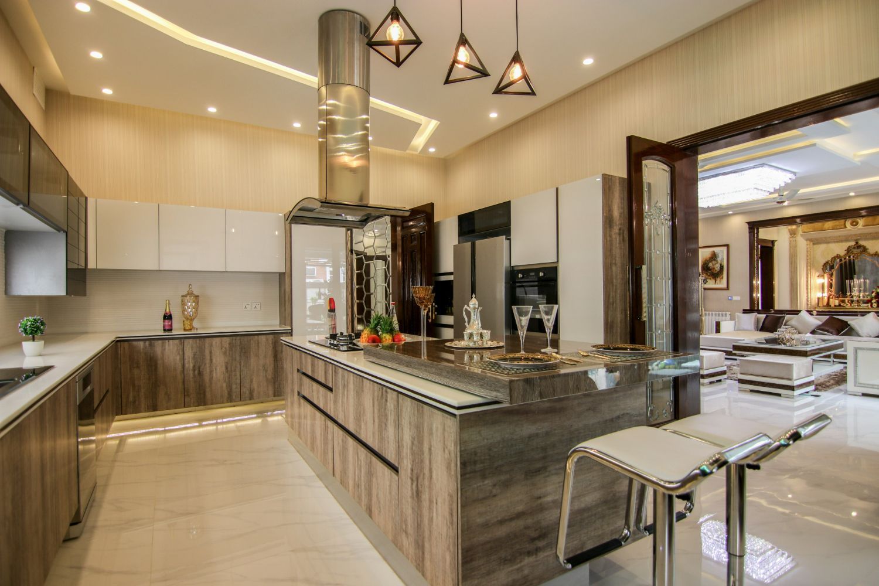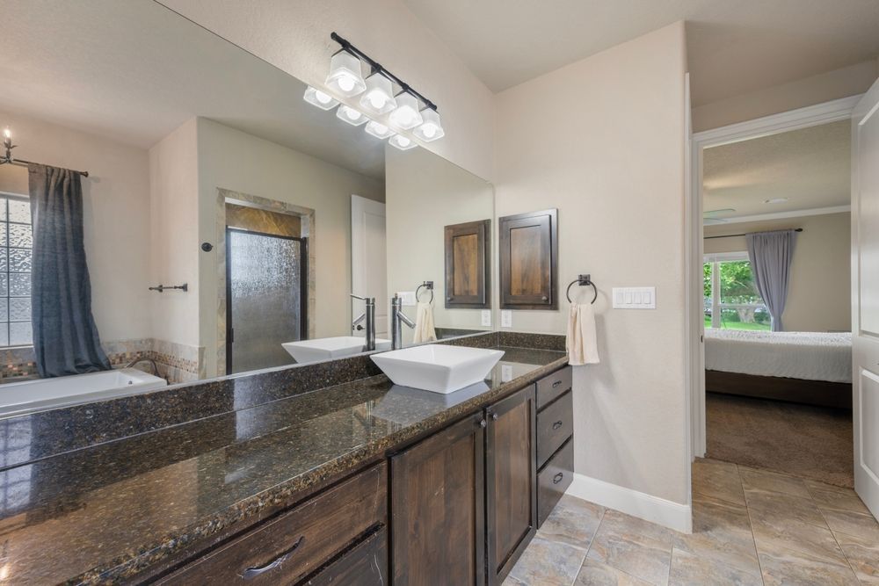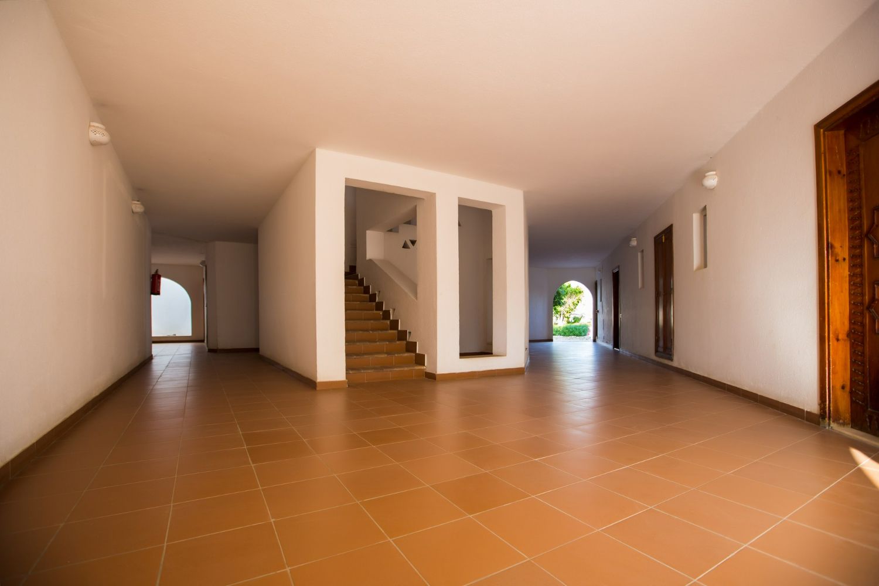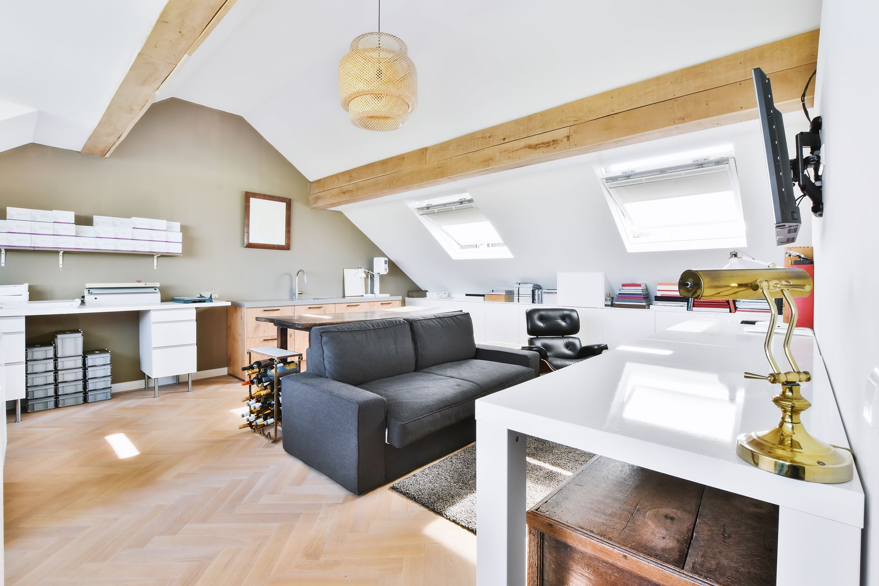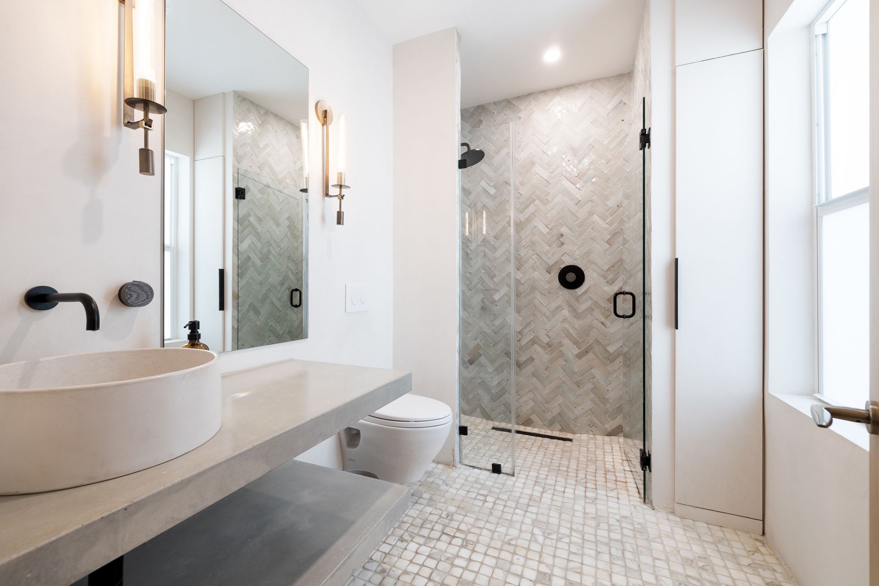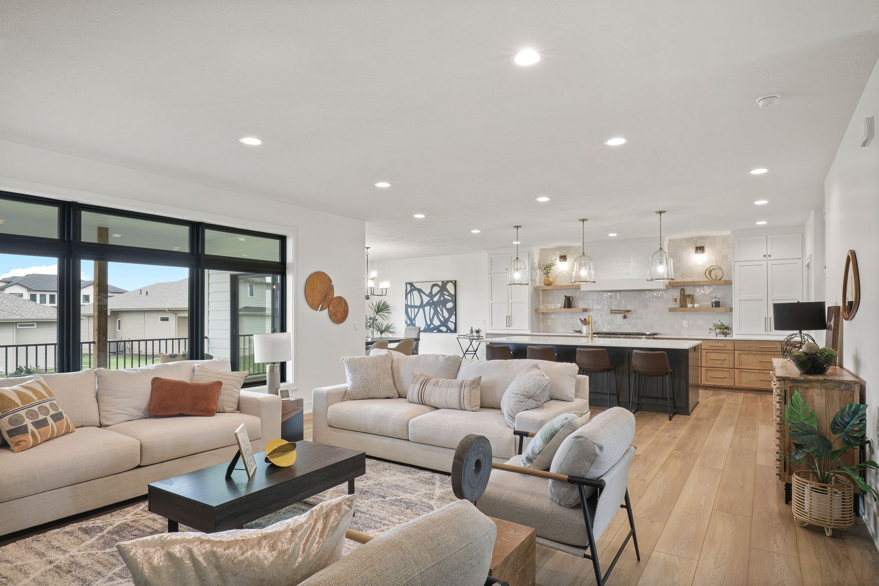Best Layouts for Open Concept Kitchens in Toronto Condos and Homes
Open concept kitchens are one of the hottest trends for Toronto homeowners and condo dwellers seeking a brighter, more inviting living space. Combining practicality with style, open concept kitchen layouts break down the barriers between the kitchen, dining, and living areas. This fosters better social interaction, maximizes natural light, and gives smaller Toronto homes and condos a more spacious, airy feel—a particularly valuable asset in the GTA’s bustling real estate market.
Whether you’re planning a full condo renovation or a targeted kitchen remodel this August, finding the right open concept kitchen layout is key. At Kara Builds Home Renovations Toronto, our designers and craftsmen specialize in tailored renovations that match Toronto’s unique architectural vibe and urban living needs.
Read on for expert insights, trending layout ideas, and local tips to get the most out of your renovation.
Why Open Concept Kitchens Are Trending in Toronto
In increasingly urbanized areas like Toronto, Scarborough, and Mississauga, maximizing every square foot is essential. Open concept kitchens are not only visually appealing but also help overcome the spatial constraints of smaller condos and older detached homes. Here are a few reasons why Toronto residents love this trend:
- Enhanced Entertaining: Seamless flow between kitchen and living areas makes it easier to cook while socializing.
- Improved Natural Light: Fewer walls mean more sunlight, essential for Toronto’s long winters.
- Increased Home Value: Modern buyers consider open layouts highly desirable, especially in central Toronto neighborhoods.
- Flexible Multi-Purpose Spaces: Adapt your kitchen area for dining, work, or gatherings to suit any occasion.
Top Open Concept Kitchen Layouts for Toronto Homes
Selecting the right layout is crucial for both aesthetics and functionality. Here are some of the most popular and effective open concept kitchen layouts seen across Toronto and surrounding areas:
1. The L-Shaped Kitchen with Island
This design utilizes two adjoining walls and adds a central island for extra counter space, storage, and seating. It’s ideal for maximizing corner space in Toronto condos and allows for a smooth transition between cooking and entertaining areas.
Benefits:
- Efficient workflow with easy access to appliances, sink, and prep space
- Ample room for guests to gather around the island
- Clear sightlines to the living or dining area.
2. The U-Shaped Kitchen
Great for larger Toronto homes, the U-shaped layout surrounds the cook with surfaces on three sides. By removing a dividing wall, this kitchen opens up to the adjoining living space, creating an airy, sociable environment.
Highlights:
- Plenty of storage and counter space
- Easy work triangle for culinary efficiency
- Option to add a breakfast bar for quick dining.
3. The Galley Kitchen Opened Up
Galley kitchens are common in many Toronto condos. By knocking down one wall, you open the kitchen to the living area, creating a streamlined, efficient space while maintaining a compact footprint.
Ideal For:
- Narrow homes or condos with limited width
- Homeowners wanting an uncluttered, minimalist look
- Modernizing dated kitchens without extensive structural changes.
Seasonal Tip: As Toronto enjoys warmer weather in August, an open kitchen makes indoor-outdoor entertaining easier, especially with sliding doors leading to patios or balconies.
Is an Open Concept Kitchen Worth It in a Toronto Condo?
Absolutely—an open concept kitchen increases perceived space, improves resale value, and supports modern urban lifestyles. Toronto buyers are increasingly prioritizing open layouts for their social and functional benefits. Our team at Kara Builds Home Renovations Toronto can evaluate your current condo or home and recommend the best approach for your budget and needs.
Key Design Tips From Kara Builds
- Balance Storage and Openness: Use custom cabinetry and smart shelving from Kara Builds for clutter-free living without sacrificing clean lines.
- Incorporate Modern Lighting: Layered lighting solutions—task, ambient, and accent—enhance your kitchen’s usability and highlight design features.
- Plan for Multi-Use Zones: Include breakfast bars, built-in banquettes, or mobile islands for added versatility.
- Choose Durable Finishes: Toronto’s active urban lifestyle calls for scratch-resistant countertops and easy-clean surfaces.
Why Trust Kara Builds for Your Open Concept Kitchen Renovation?
With deep expertise in local architecture and a decade of home renovation experience across Toronto, Oakville, Vaughan, Brampton, and beyond, Kara Builds Home Renovations Toronto delivers open concept kitchens that are both beautiful and practical. From custom cabinetry to high-end appliance integration, our solutions are personalized to your lifestyle and property.
Ready to transform your Toronto home or condo with a modern open concept kitchen? Contact Kara Builds Home Renovations Toronto today to schedule your free consultation.
