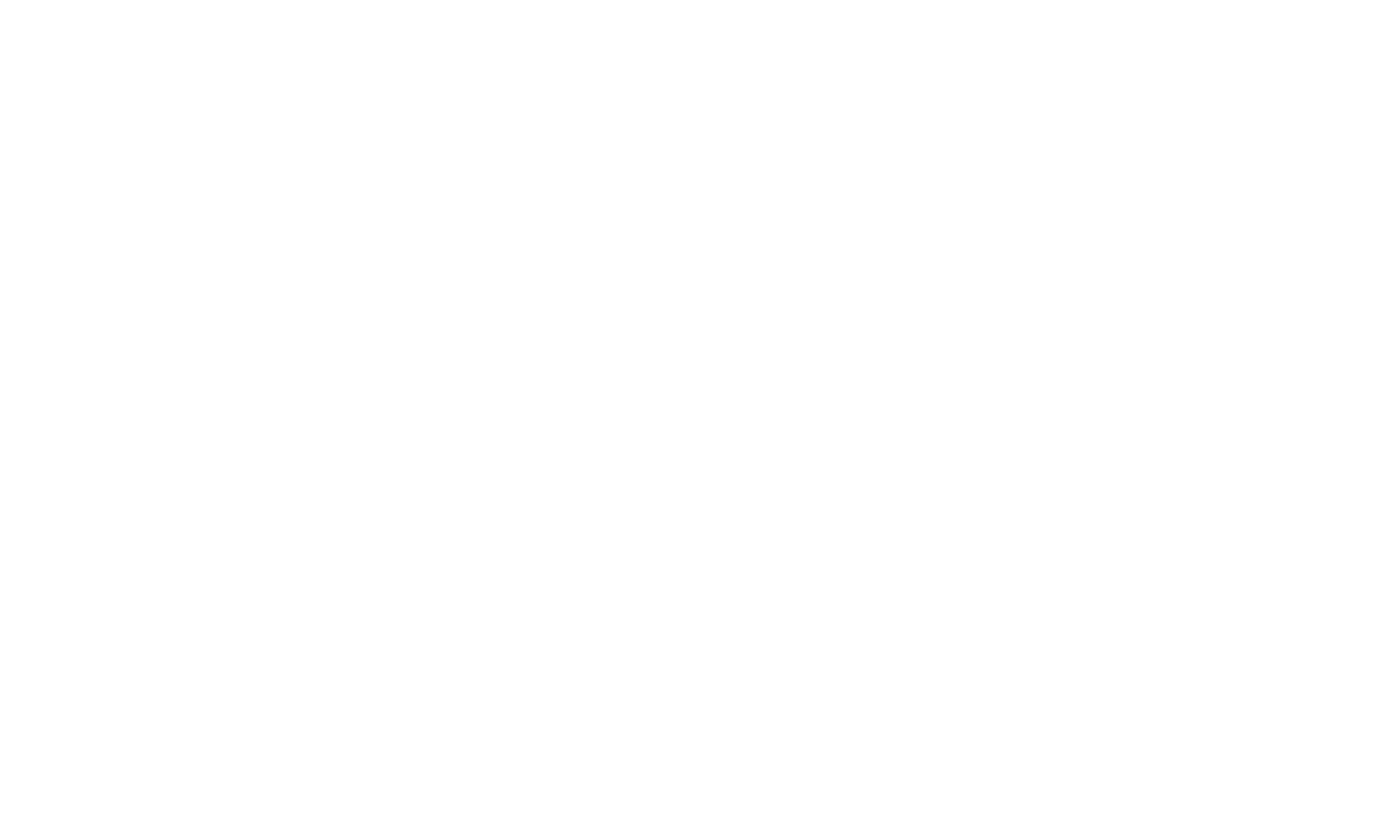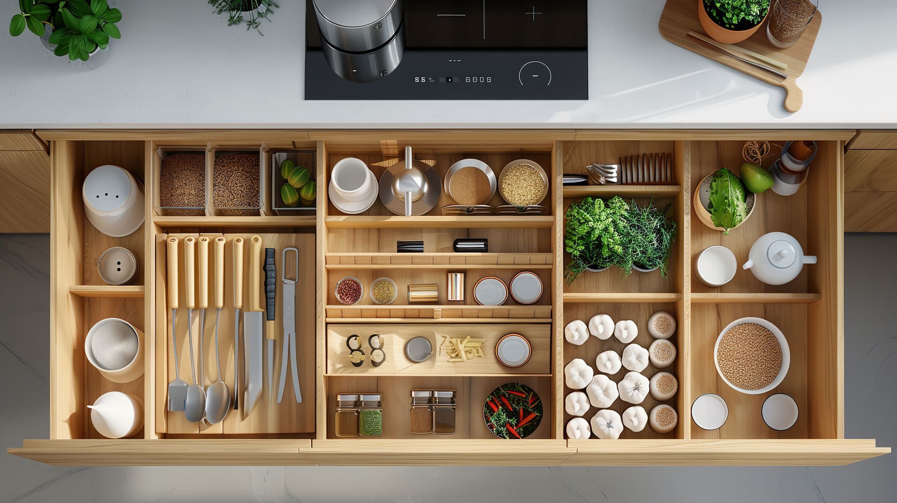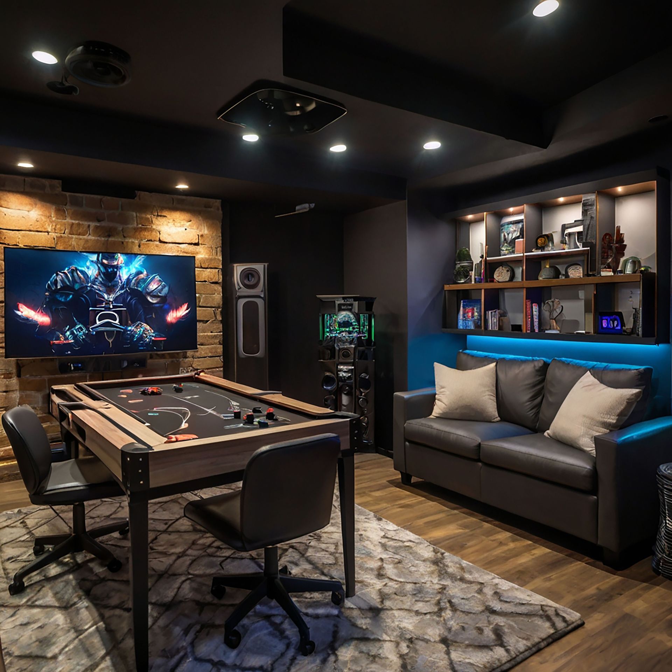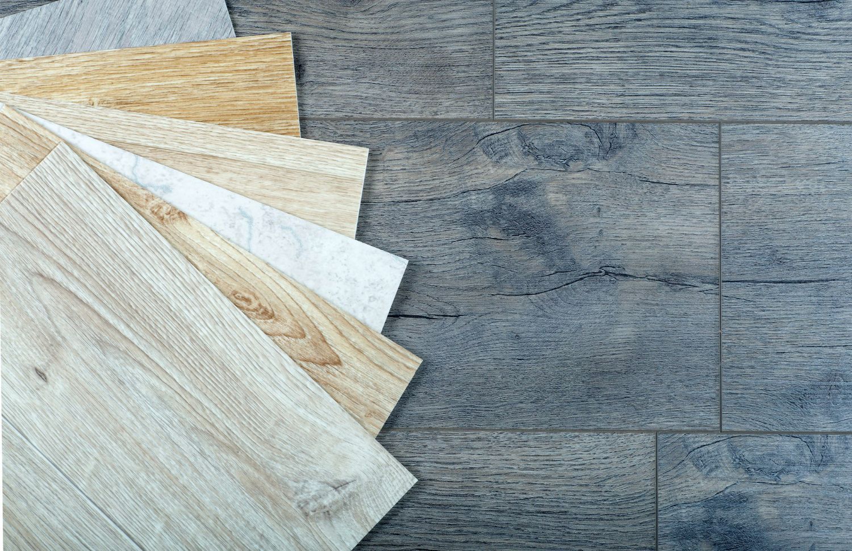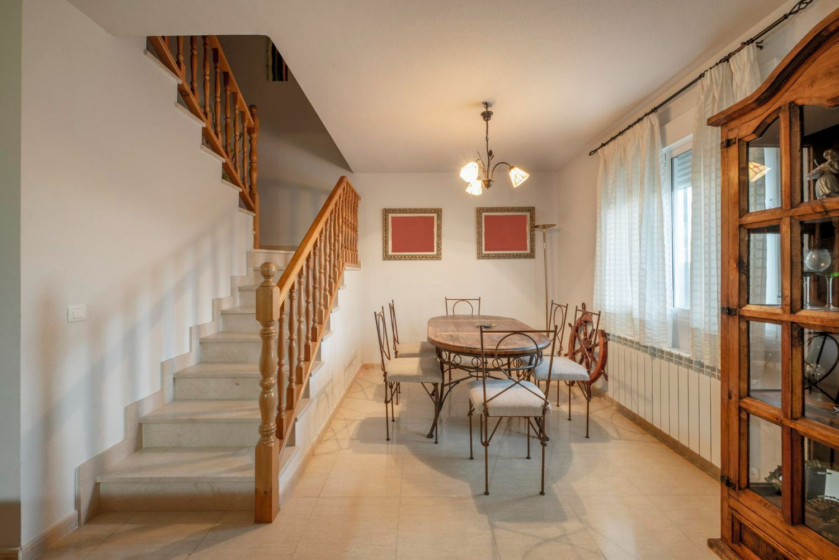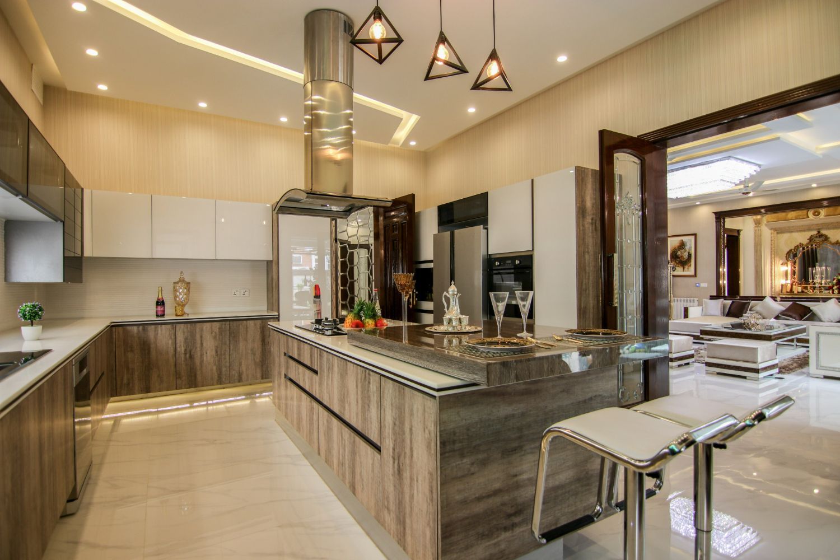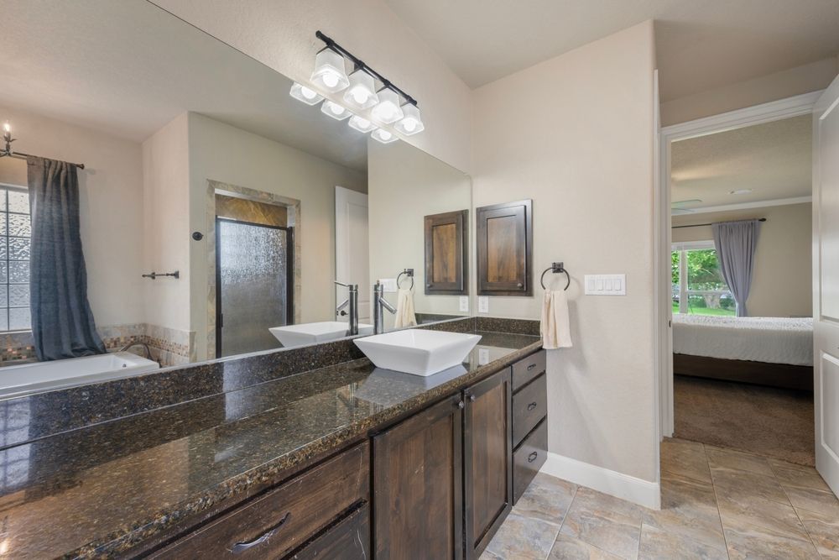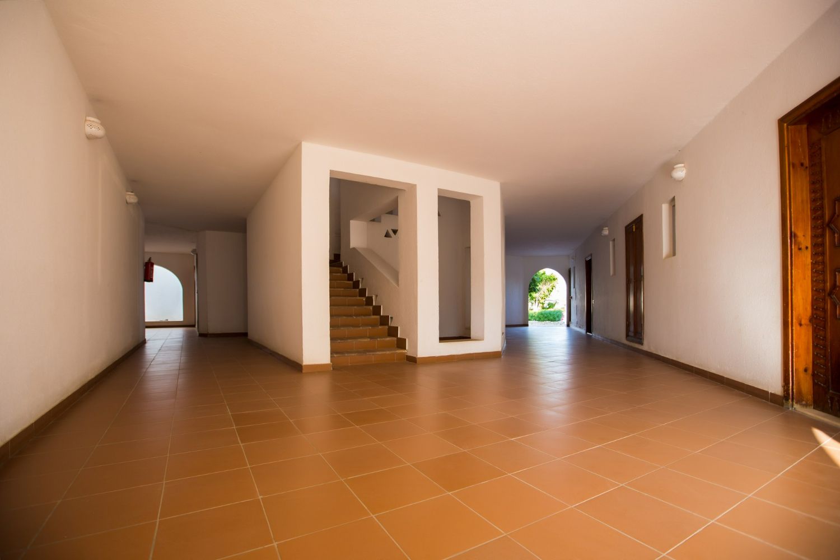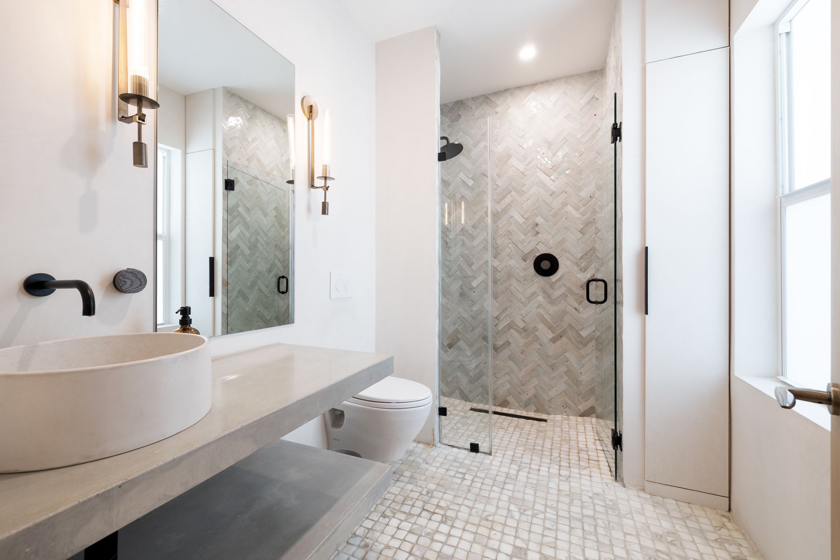How to Plan a Garage Conversion: Ideas for Home Gyms, Offices, and More
For many Ontario homeowners, the garage is an untapped resource that can be transformed into a valuable, fully functional living area. Whether you dream of a custom home gym, a private office, a playroom, or a guest suite, planning a successful garage conversion can add square footage, usability, and value to your Toronto-area home. At Kara Builds Inc., our team specializes in smart, tailored renovations that meet the evolving needs of families in Scarborough, Mississauga, Toronto, and surrounding communities. Here’s how to plan a garage conversion that delivers both style and practical benefits for years to come.
Why Consider a Garage Conversion in the Greater Toronto Area?
Space is a premium commodity in urban and suburban homes across Ontario. Garage conversions have surged in popularity as families reimagine underutilized areas and seek new ways to accommodate changing lifestyles. The benefits include:
- Gaining extra living space without a costly home addition
- Increasing long-term property value and buyer appeal
- Creating dedicated rooms for work, wellness, hobbies, or guests
- Modernizing your home to reflect your family’s unique needs
From sleek home offices to welcoming in-law suites, the possibilities for garage transformations are nearly endless.
Key Steps to Planning a Successful Garage Conversion
A garage conversion involves more than moving boxes and updating paint color. It requires careful planning to ensure comfort, compliance, and lasting value. Here’s how to start your renovation journey:
1. Assess Your Goals and How You’ll Use the Space
First, decide what function your converted garage will serve. Common ideas for Toronto homeowners include:
- Home gym with specialized flooring and equipment storage
- Office or remote workspace, designed for maximum productivity
- Playroom or teen hangout with built-in storage and durable finishes
- Guest suite or in-law unit for occasional visitors or extended stays
- Hobby or craft studio, music room, or mini library
2. Evaluate Structure and Local Building Codes
Before beginning your renovation, it’s crucial to assess your garage’s foundation, walls, and overall structure. Many garages lack insulation or heating, have minimal natural light, and may sit on a sloped or unfinished floor. In the Greater Toronto Area, check with your local municipality for zoning regulations and permit requirements related to:
- Exterior changes and structural modifications
- Minimum ceiling heights for habitable rooms
- Windows, exits, and ventilation standards
- Water and moisture control
Partnering with a knowledgeable contractor familiar with Ontario’s codes—like Kara Builds Inc.—will ensure your project is fully compliant.
Garage Conversion Ideas for Every Lifestyle
Modern garage conversions can be tailored to create spaces that truly enhance your daily life. Consider these inspiring ideas:
Home Gym Conversion
Transform your bare garage into a fitness oasis complete with:
- Commercial-grade gym flooring or rubber tiles
- Customized storage for weights and accessories
- Wall mirrors and space for yoga or stretching
- Integrated shelving for towels and supplies
- Durable, easy-to-clean finishes
Home Office or Studio Conversion
A private workspace steps from the main house can offer:
- Custom-built desks and cabinetry
- Acoustic panels or soundproof drywall
- Plenty of natural and ambient lighting
- Cozy finishes like LVT or engineered wood flooring
- Flexible zones for meetings or creative projects
Guest or In-Law Suite Conversion
Welcome guests with a self-contained, stylish retreat featuring:
- A compact kitchenette and bar seating
- Full bathroom or powder room
- Custom closets and built-ins for luggage
- Space-saving Murphy beds or pull-out sofas
- Bright, cheerful paint colors and window treatments
Important Design Elements for Your Garage Renovation
To ensure your converted garage is comfortable and inviting year-round, pay special attention to these aspects during renovation:
- Insulation: Proper wall and ceiling insulation keep the space comfortable in any season.
- Flooring: Choose options that are easy to maintain and suited to the room’s use, such as vinyl, tile, or engineered wood.
- Natural Light: Add windows, glass doors, or skylights to create an airy, open feel.
- Storage Solutions: Built-in shelving, cabinetry, and creative nooks help keep the space organized and clutter-free.
- Curb Appeal: Consider updating the garage’s exterior with new siding or entryway finishes that blend seamlessly with your home.
Why Trust Kara Builds Inc. for Your Garage Conversion in Ontario?
With over a decade of renovation expertise, Kara Builds Inc. offers strategic project planning, seamless design, and meticulous craftsmanship for every garage conversion. We understand the unique needs of Toronto-area families, and we’re committed to delivering renovations that blend comfort, beauty, and unbeatable functionality.
Ready to reimagine your garage? Contact Kara Builds Inc. today to schedule a personalized consultation. Let’s transform your underused space into a purposeful, inspired room your family will love, season after season.
